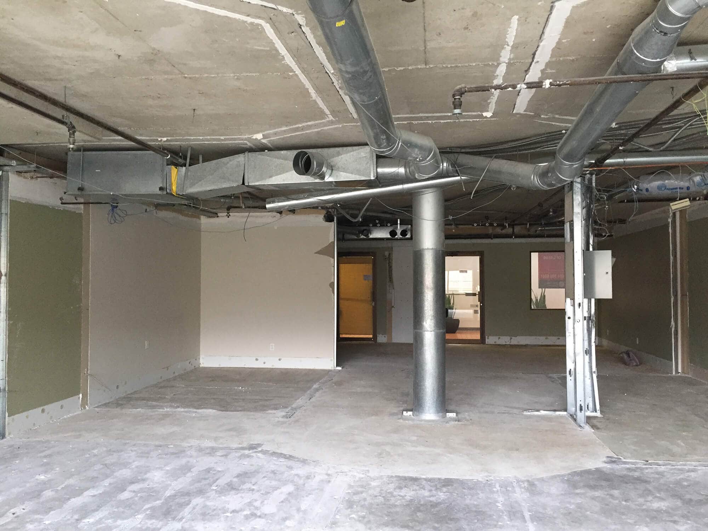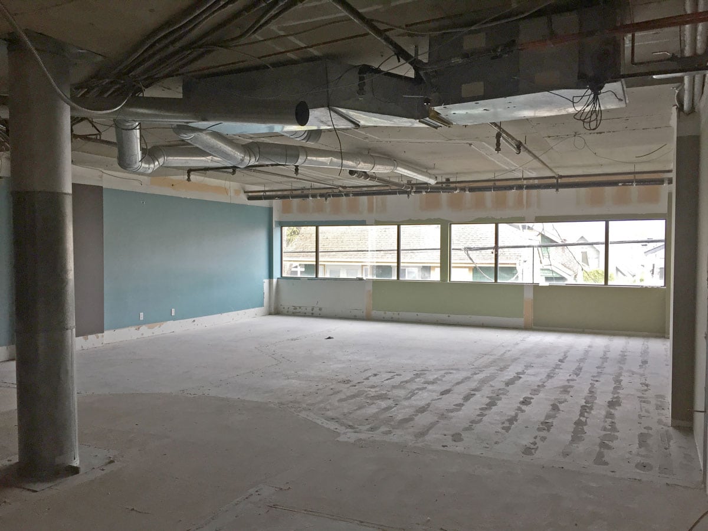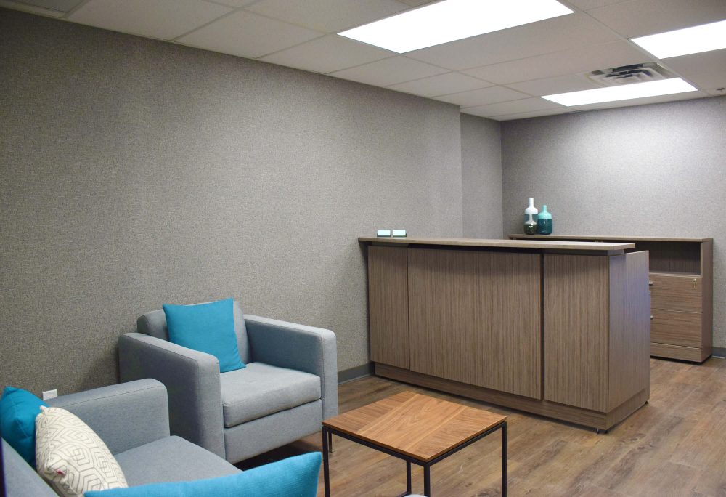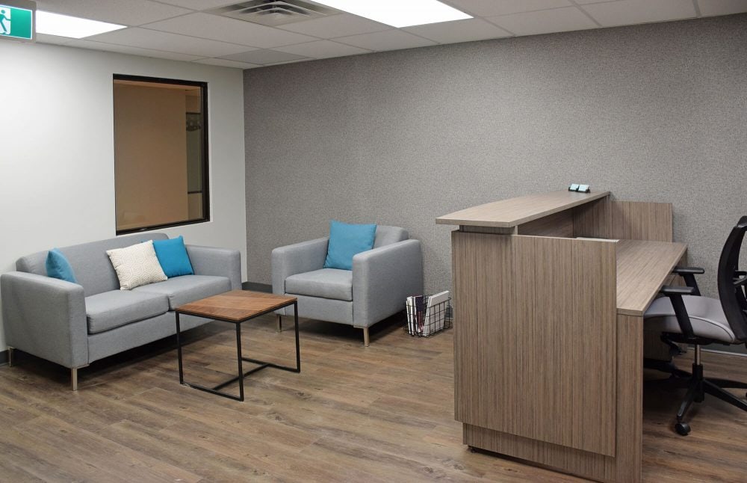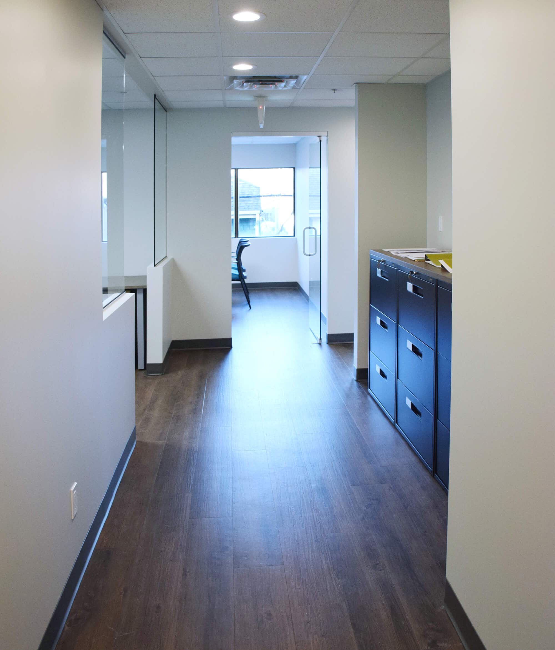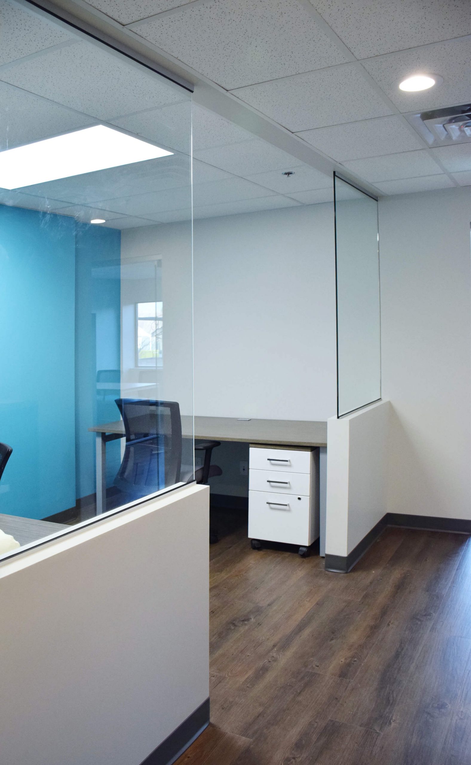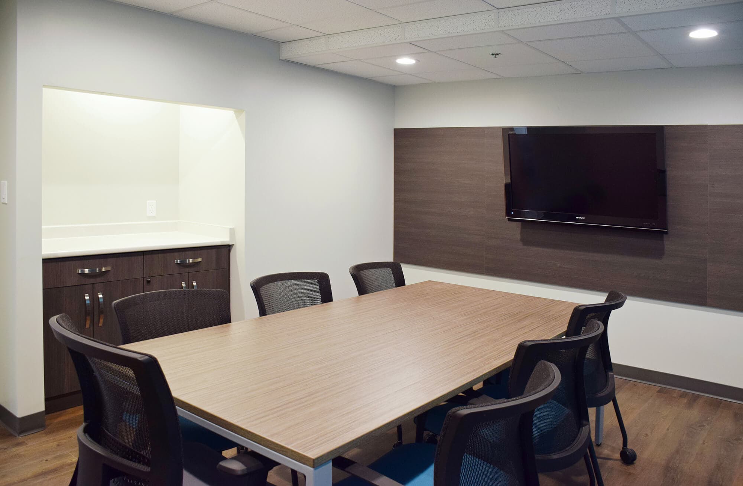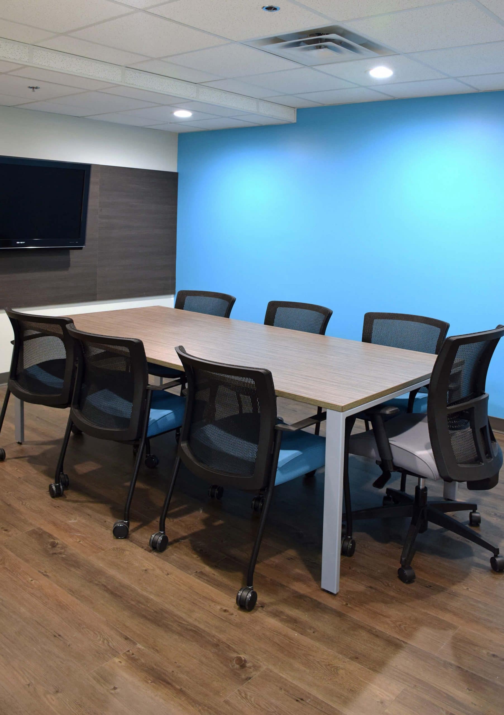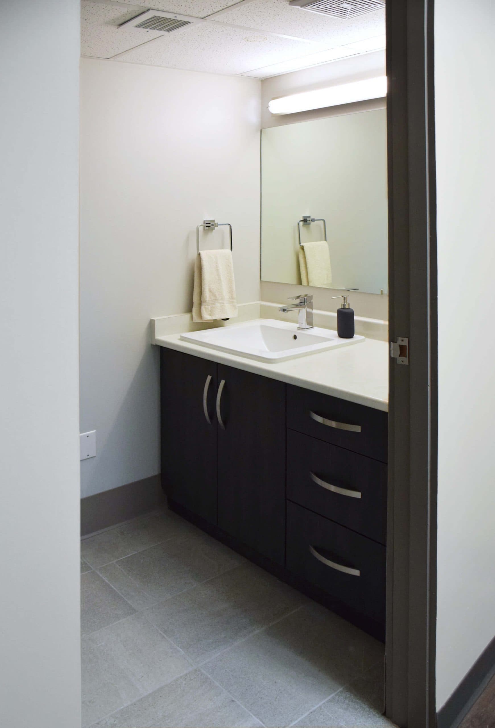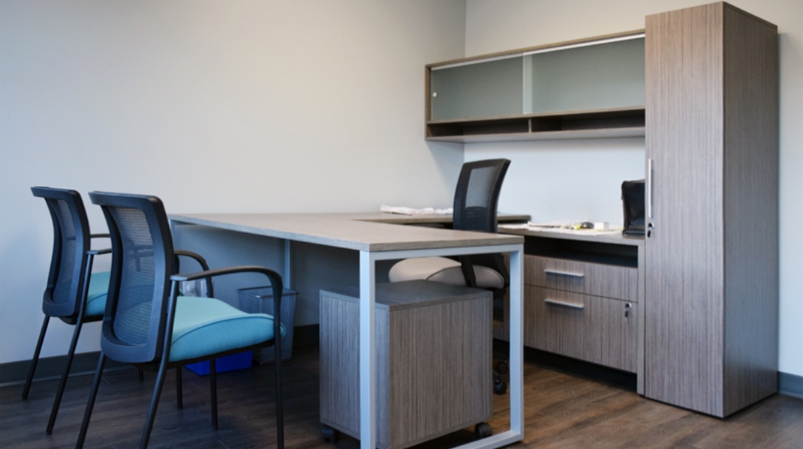Commercial space renovation means achieving a balance between beauty and professionalism. For Greg Lilles Law Firm our priority was creating both individual and meeting spaces for the occupants. The main challenge was achieving an open and airy feel when the only source of natural light was on the one east wall.
We approached the project with an overall light and fresh concept knowing the disadvantage. Glass was installed to bounce light throughout the halls while keeping a simple and natural palette to allow for seamless transitioning and cohesion between the different rooms.
Lucky for us the existing 1300 sqft of space was completely gutted when our client approached us to take on the project. This saved a great deal of time and money on the job. Construction and final furnishing took about 3 months from start to finish.
Design: Curve Interiors
Construction: New Look Properties Inc.
Cabinet Maker: Sterling Kitchens
AFTER: Commercial Space Renovation
A great floor is always a primary consideration for a commercial space renovation. We selected vinyl flooring based on it’s durability which made it the best option for this office space. Custom reception was built to fit the client’s overall needs. Glass panelling and doors were installed to divide zones, yet allowing the overall space to still feel open. All office furniture was sourced from Heritage Office Furnishings and the reception seating was custom upholstered by Van Gogh Designs.
The decision to introduce the colour Dulux Bayshore as the main accent successfully blended the firm’s branding with the interiors resulting in a very successful commercial space renovation! Coordinating chair fabric and throw pillows in the reception seating area were purposely selected to harmonize the office space on a whole.
