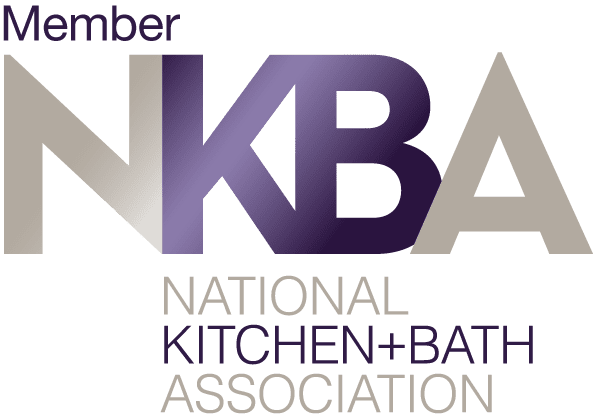Consultation
We love lending our creative energies to great clients. All projects begin with a 30-minute complimentary consultation to exchange ideas and see what it would be like to work together.
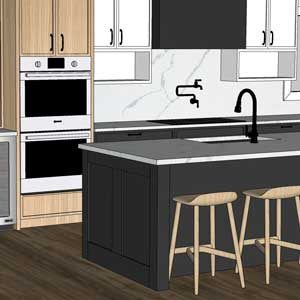
Concept Development & Planning
Begin your space transformation. Based on your criteria, we’ll draft ideas for your consideration before creating a plan to make it all happen.
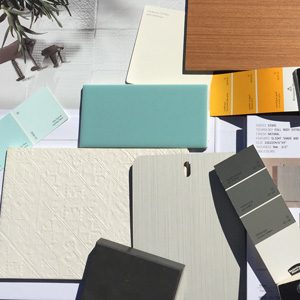
Color Consultation
Beautify and revitalize your home. The right colour scheme brings depth and personality to a room. Let us help you create the space you crave.
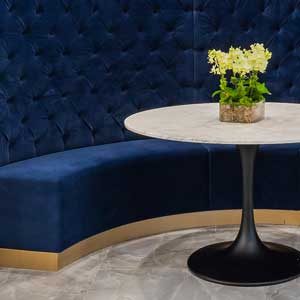
Furniture Sourcing & Installation
A finished space should reflect the style of the owner. We’ll help you find the right furniture pieces, lamps, rugs, window treatments and art. We procure and execute the design and installation
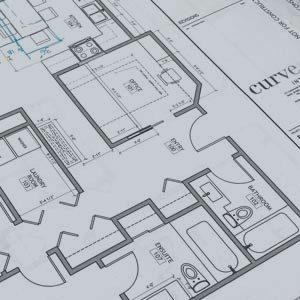
Building Permit Drawing
We provide building permit drawings for renovations and tenant improvement projects. These include site plan, floor plans, reflected ceiling plans and elevation drawings. We will help with getting your plans approved.
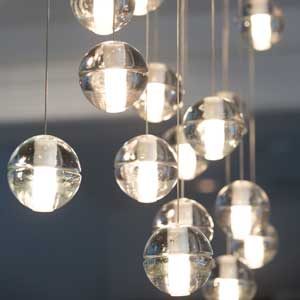
Finishes, Lighting & Appliances
We work with you to select the right materials, finishes, and fixtures for new construction, renovations or tenant improvements. Items can range from flooring and wall treatments to lighting and plumbing fixtures.

Detailed Floor Plans (Auto CAD) & Construction Drawings
We provide full construction drawings and specifications that account for every detail of every project. These include floor plans, reflected ceiling plans, furniture plans, elevations, and more.
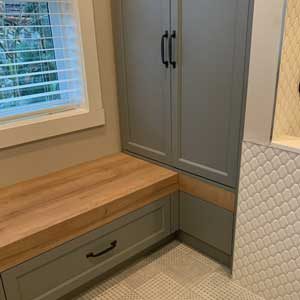
Custom Millwork & Furniture
With fine materials and sterling craftsmanship, our extensive network of artisans, builders, and contractors enable us to create stunning furniture or millwork (cabinetry) for any room. We custom design just for you.
Design Project Management & Construction Coordination
With an impeccable knack for managing schedules and budgets, we make production, installations, and deliveries a snap. Let us know how we can help.
Good Processes + Solid Planning = Great Outcomes

